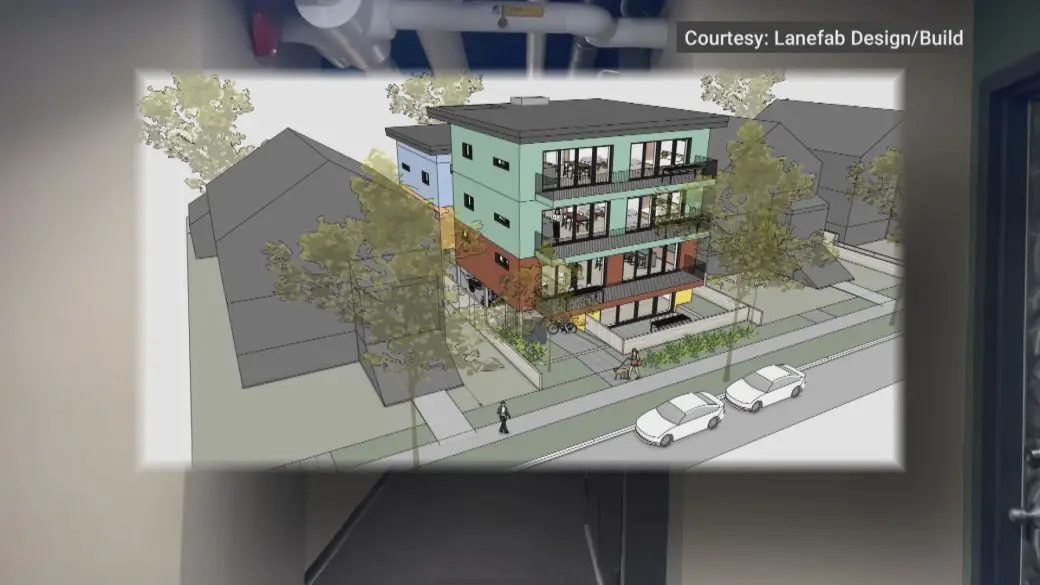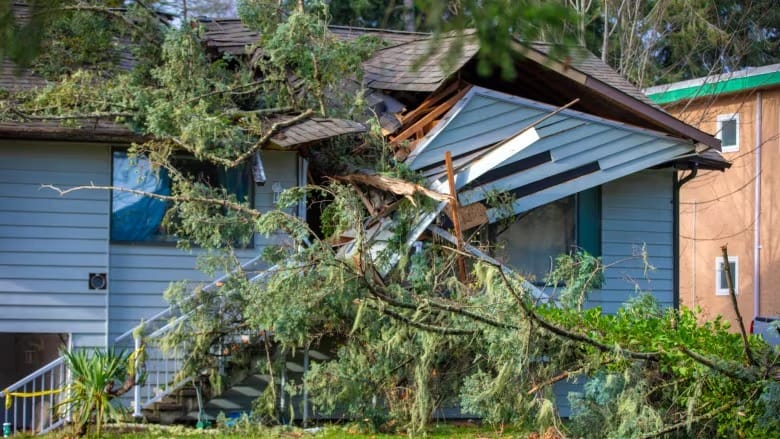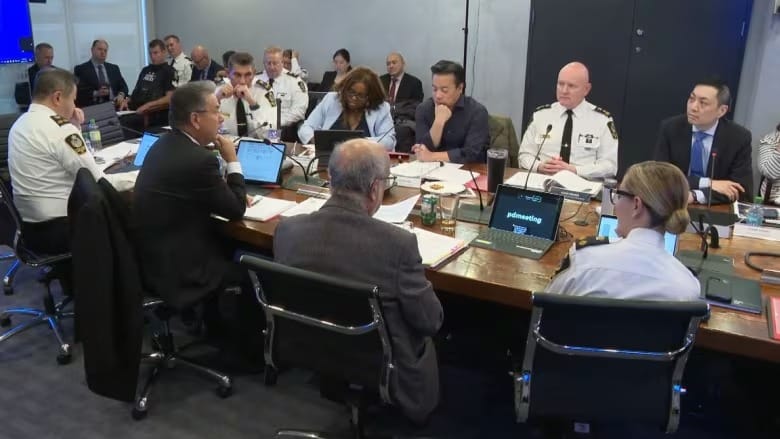Firefighters raise concerns about B.C.’s new single-stairwell apartment rules
Housing Minister Ravi Kahlon announced the changes last week, saying the change will make it possible to build housing projects on smaller lots with greater flexibility for multi-bedroom apartments, adding housing density in areas of transit-oriented developments.

New building code regulations in British Columbia now allow structures under six storeys to have just one egress stairway, a change being promoted as a way to increase housing options, but some fire officials are voicing concerns.
Housing Minister Ravi Kahlon announced the changes last week, explaining that they will facilitate housing projects on smaller lots with more flexibility for multi-bedroom apartments, thereby increasing housing density, especially in transit-oriented areas.
The idea has gained support from some, including Bryn Davidson, lead designer at Lanefab Design Build, who noted that this practice is already common in places outside North America.
“It allows for a really nice form of urbanism where you can have a bunch of units wrapped around a single stair,” Davidson said. “Each of those units can have multiple bedrooms with windows, balconies, and a breeze-through, fitting nicely onto small properties. It’s a small change, but one that significantly impacts the livability and quality of buildings.”
However, firefighters have expressed concerns about the safety implications of the new regulations. The B.C. Professional Fire Fighters’ Association and the Fire Chiefs’ Association of B.C. issued a joint statement warning that the new code could present a “significant risk to life safety.”
The statement highlighted that, much like smoke and carbon monoxide alarms, proper exits are crucial to saving lives and are a fundamental aspect of building safety. It also pointed out that the International Codes Council had rejected a similar proposed change in May, criticizing the provincial government for making this change outside Canada’s national code development process.
“B.C.’s planned adoption of single-egress stairways is moving too quickly, lacks supporting data, and doesn’t consider all stakeholder concerns. The latest Canadian data was not considered,” the statement added.
A policy report commissioned by the province explained that the primary reason for requiring two exits is to provide occupants an alternate means of escape if one exit is blocked. The province also stated that all new buildings designed under the new regulations would include safety features like sprinklers, smoke-management systems, and wider stairwells.
However, former Vancouver city councillor Jean Swanson raised concerns, noting that these safety measures are only effective if properly maintained. She pointed to the deadly Winters Hotel fire, where malfunctioning sprinklers contributed to the tragedy.
Swanson shared a personal experience of a recent fire in her apartment building, which has multiple staircases. “When our alarm went off, the hallway was full of smoke. I tried going down to knock on doors to ensure people got out, but it was too smoky,” she said. “I realized that if we had to rely on the staircase at the end, we wouldn’t have been able to escape.”
Davidson countered these concerns by citing decades of experience with single-stair apartments in cities worldwide, including nearby Seattle, where he said there have been no issues despite 20-plus years of using this design.
Vancouver, which has its own building bylaw, is considering adopting the new provincial regulations. Vancouver City Councillor Sarah Kirby-Yung expressed strong support for the change.
“This change is really important and one that I would like to expedite,” Kirby-Yung said. “It will provide more flexibility for housing on lots where it wasn’t possible before and also deliver better quality family-sized units.” She plans to bring a motion to the council to implement the change.





